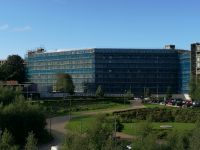Phase 2: Difference between revisions
Jump to navigation
Jump to search
No edit summary |
mNo edit summary |
||
| (18 intermediate revisions by the same user not shown) | |||
| Line 7: | Line 7: | ||
|- | |- | ||
|} | |} | ||
{| style="width: | {| style="width:100%; background:#f7f7f7" ; align:center | ||
|[[File: | |[[File:Phase-2-test.jpg|alt=|center|200x200px]] | ||
{| style="text-align:left;" | {| style="text-align:left; padding:10px" | ||
|- | |- | ||
!<small>'''Flanks'''</small> | !<small>'''Flanks'''</small> | ||
!D E F G H | !<small>D E F G H</small> | ||
|- | |- | ||
!<small>'''Status'''</small> | !<small>'''Status'''</small> | ||
! | !<small>Complete</small> | ||
|- | |- | ||
!<small>'''Developer'''</small> | !<small>'''Developer'''</small> | ||
! | !<small>[[Urban Splash]]</small> | ||
|- | |- | ||
!<small>'''Date Started'''</small> | !<small>'''Date Started'''</small> | ||
! | !<small>2019</small> | ||
|- | |- | ||
!<small>'''Date Completed'''</small> | !<small>'''Date Completed'''</small> | ||
! | !<small>2022</small> | ||
|- | |||
!<small>'''Planning Application'''</small> | |||
!<small>[https://planningapps.sheffield.gov.uk/online-applications/applicationDetails.do?keyVal=OURQDZNYLQ500&activeTab=summary 17/03486/REM]</small> | |||
|} | |} | ||
|} | |} | ||
|} | |} | ||
Phase 2 consists of 195 homes (including townhouses and ground level access apartments) and 20,0000 square foot of commercial space. It will include the refurbishment of the link bridge with Phase 1. | |||
The first residents moved in during January 2022. | |||
[[Category:Redevelopment]] | |||
Latest revision as of 23:55, 21 October 2022
|
Phase 2 consists of 195 homes (including townhouses and ground level access apartments) and 20,0000 square foot of commercial space. It will include the refurbishment of the link bridge with Phase 1.
The first residents moved in during January 2022.
