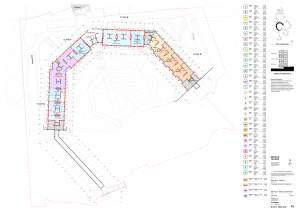Floor Plans: Difference between revisions
Jump to navigation
Jump to search
No edit summary |
No edit summary |
||
| Line 4: | Line 4: | ||
Flanks D, E, F, G and H | Flanks D, E, F, G and H | ||
[[File:Phase_2_Level_5_Hague_Below_Street-1.png|alt=|left|thumb|Phase_2_Level_5_Hague_Below_Street<ref>https://planningapps.sheffield.gov.uk/online-applications/applicationDetails.do?activeTab=documents&keyVal=OURQDZNYLQ500</ref>]] | [[File:Phase_2_Level_5_Hague_Below_Street-1.png|alt=|left|thumb|Phase_2_Level_5_Hague_Below_Street<ref>https://planningapps.sheffield.gov.uk/online-applications/applicationDetails.do?activeTab=documents&keyVal=OURQDZNYLQ500</ref>]] | ||
