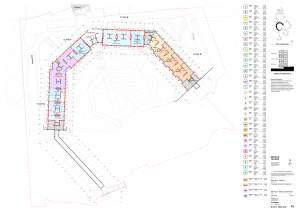Floor Plans
Jump to navigation
Jump to search
Flank A
Flanks D, E, F, G and H
File:Phase_2_Level_5_Hague_Below_Street.pdf|alt=|center|page=1|thumb]]
[[File:ExcelThumbnail.png|80px|link=Media:My excel file.xlsx|Download][[

Phase_2_Level_5_Hague_Below_Street[1]